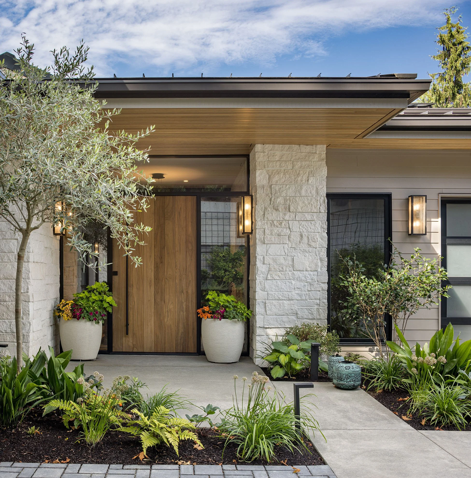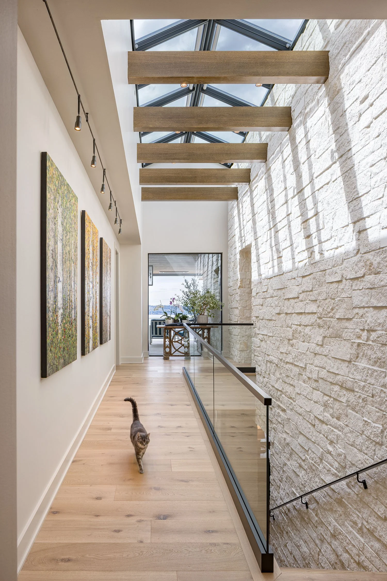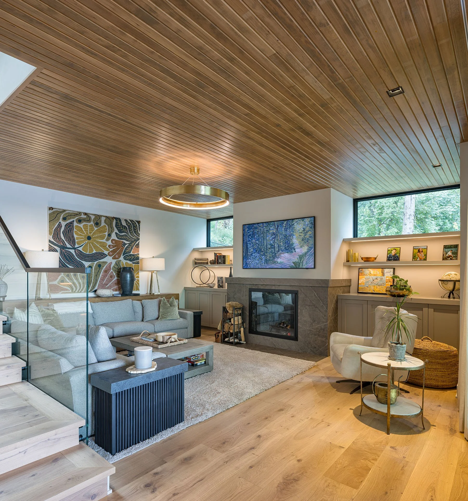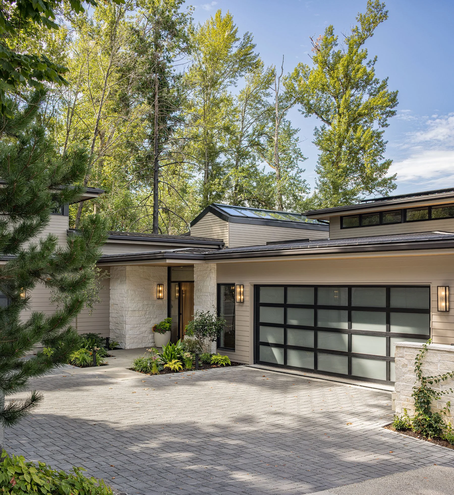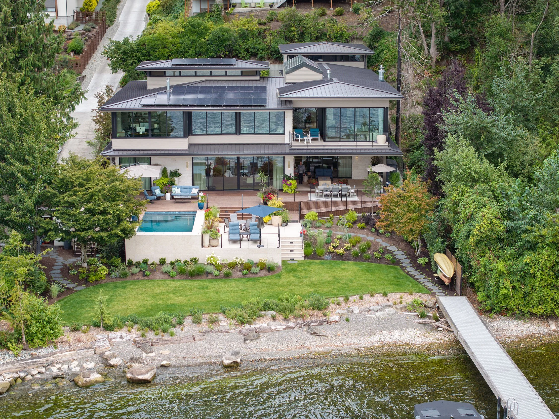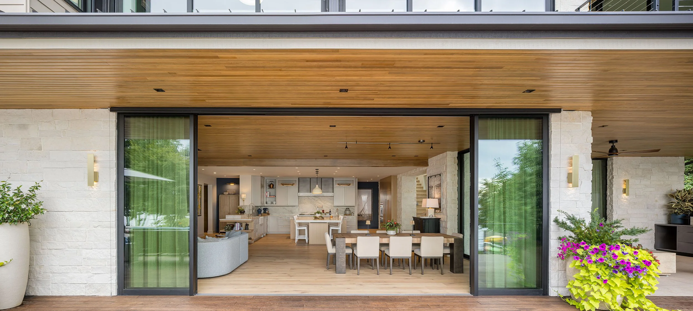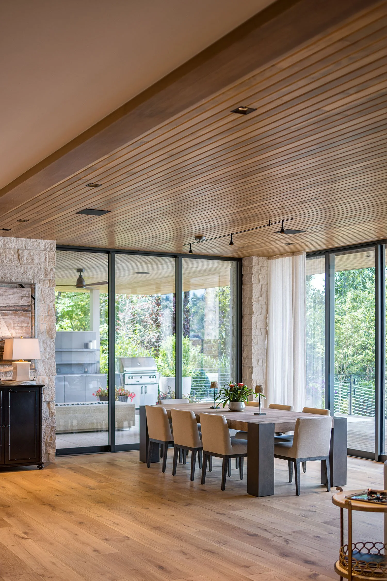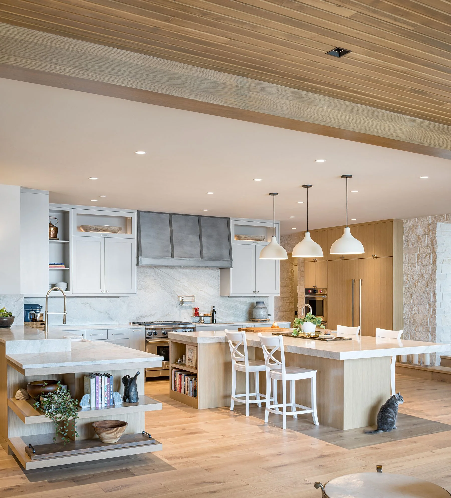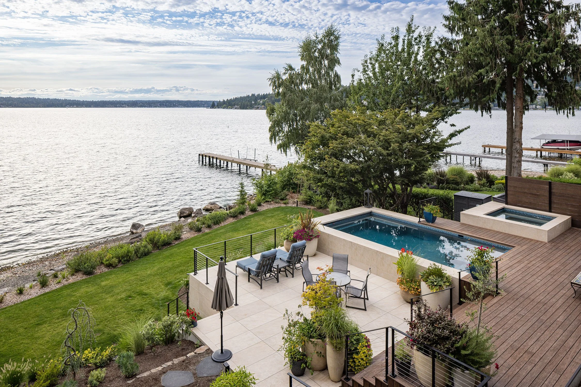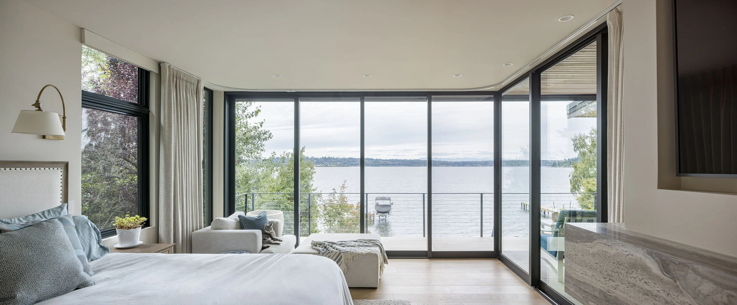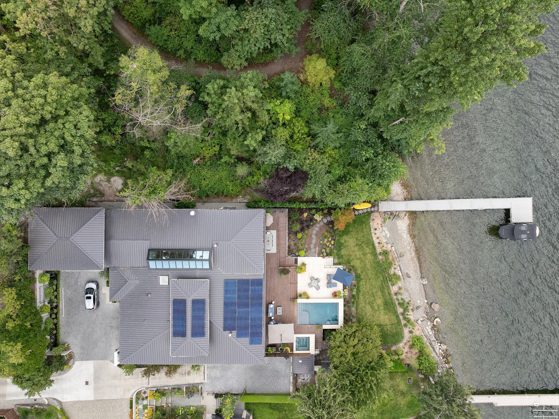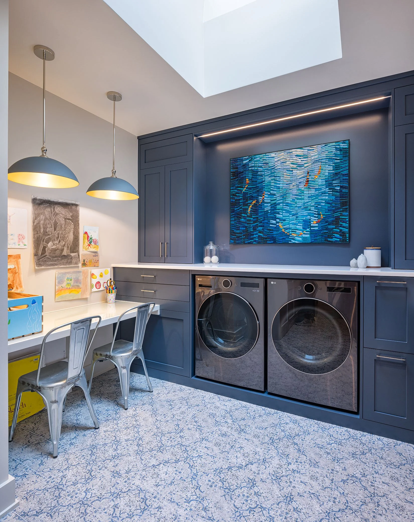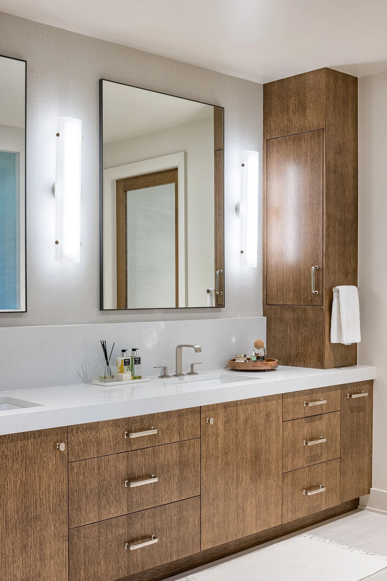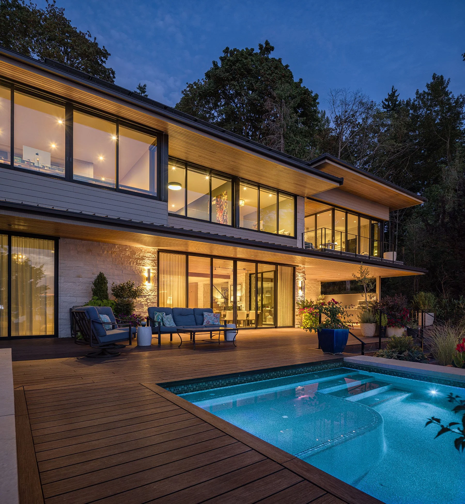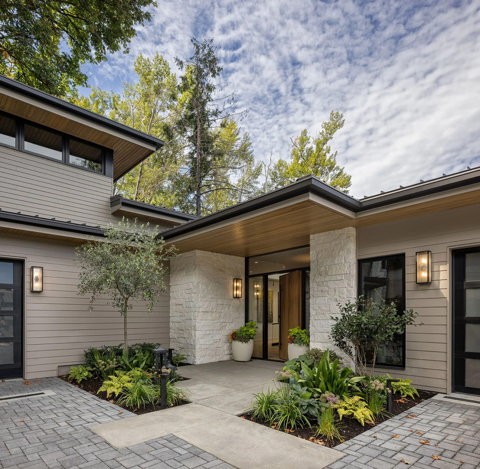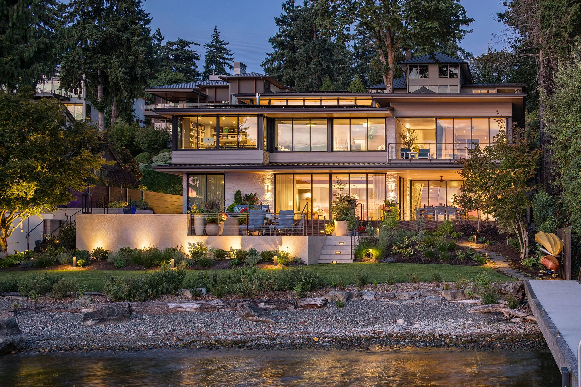NOVA HOUSE
Perched on the shores of Lake Washington, this contemporary home in Kirkland celebrates its waterfront setting while thoughtfully accommodating an active, social lifestyle. Working within the framework of an existing footprint and spatial layout, the design reimagines the home’s relationship to light and views—transforming it into a warm, comfortable family retreat that feels both spacious and grounded.
Expansive glazing captures sweeping lake vistas, while clerestory windows and generous skylight wells draw daylight deep into the interior. The layout maximizes both view and function—each space feels connected to the water and surrounding landscape. Ten-foot-tall door systems, some stacking and others pocketing completely away, dissolve the boundary between indoors and out, opening to a pool, spa, and terrace ideal for entertaining.
Recessed exterior shades and broad overhangs temper the low westerly sun, balancing openness with comfort. Limestone walls add texture and character, anchoring the contemporary form in timeless materiality. Inside, the home integrates advanced technology with fully automated systems that control lighting, climate, and shading for effortless comfort.
Designed for gatherings and accessibility alike, the home’s circulation and primary living spaces accommodate wheelchair access without compromise to design.
LOCATION: Kirkland, Washington
SQUARE FOOTAGE: 8,500 SF
StudioSTL TEAM: Simon Little, Monica Mader, Kristen Metzger
CONTRACTOR: Blox Construction
COMPLETION DATE: Completed, 2025
PHOTOGRAPHY: Josh Partee Photography, complete project photography
