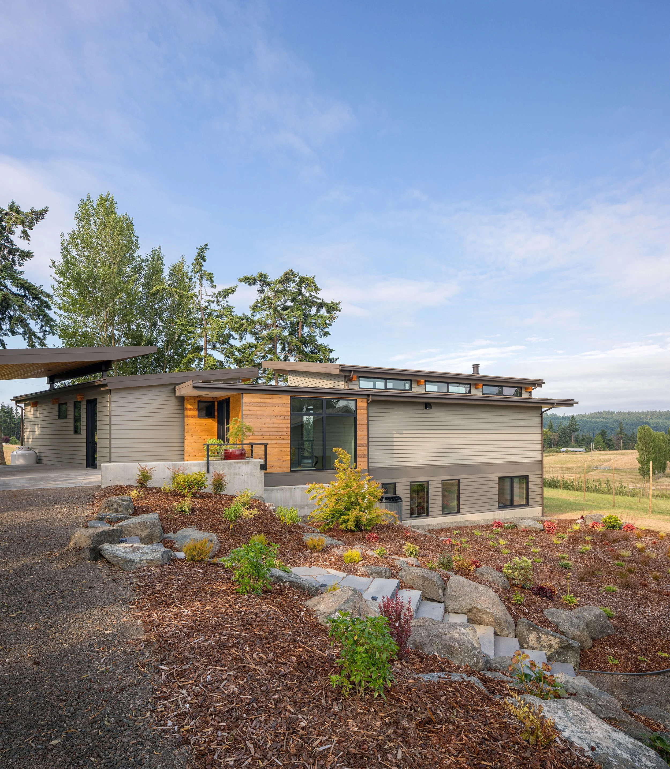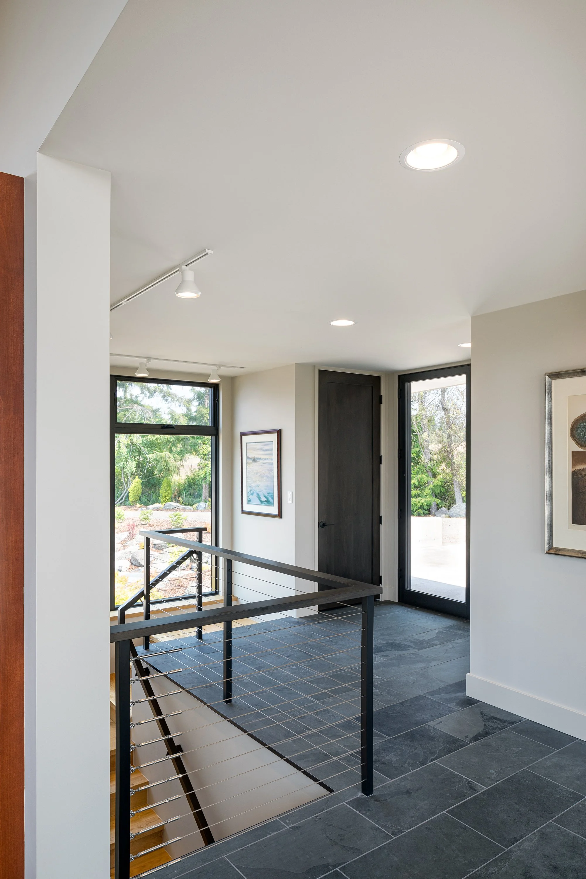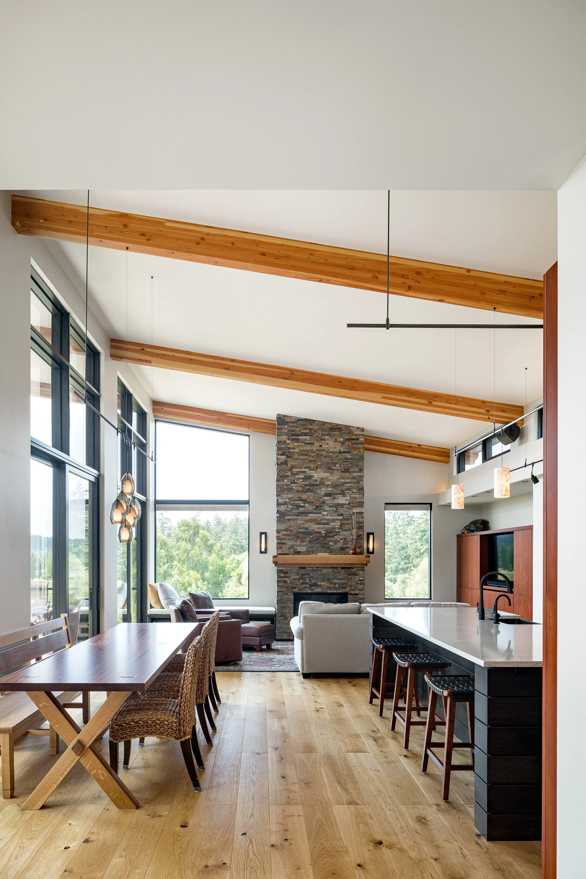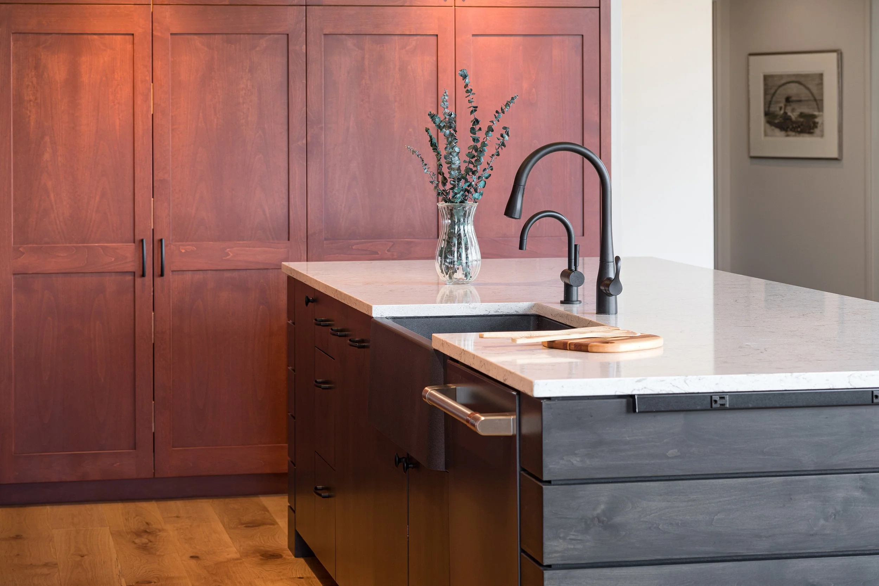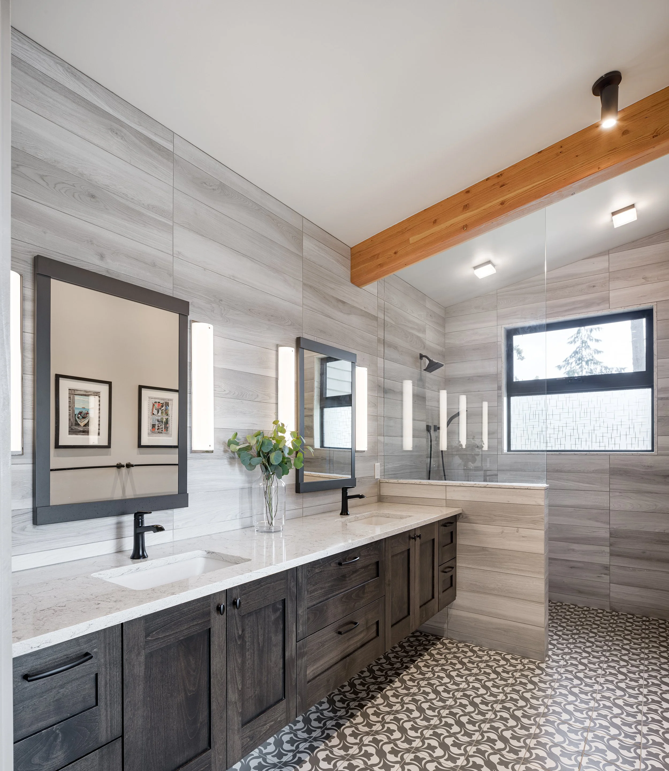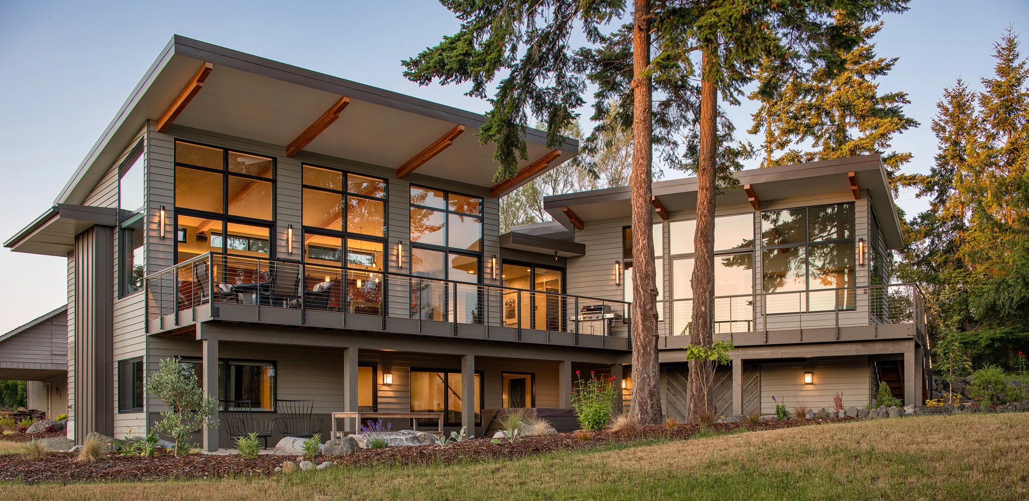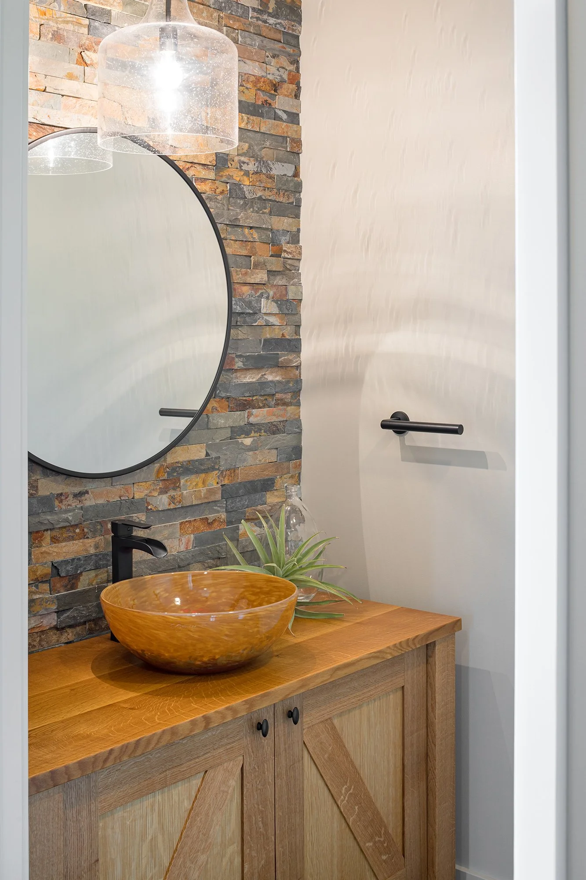CIDER HOUSE
Nestled within an apple orchard on Marrowstone Island, this home serves as both retreat and anchor. Designed in response to its pastoral setting, the plan opens to expansive views of the Olympic Mountains and Mystery Bay, with a roofline that lifts to frame the horizon. Inside, custom cabinetry and finely crafted built-ins pair utility with character, while natural materials and layered finishes bring a sense of warmth.
Just steps away, a second design project transformed a former garage into a working cidery and tasting room, extending the home’s architectural story across the property.
LOCATION: Nordland, Marrowstone Island, Washington
SQUARE FOOTAGE: 3,510 SF
CONTRACTOR: G. Little Construction
COMPLETION DATE: 2020
PHOTOGRAPHY: Josh Partee Photography

