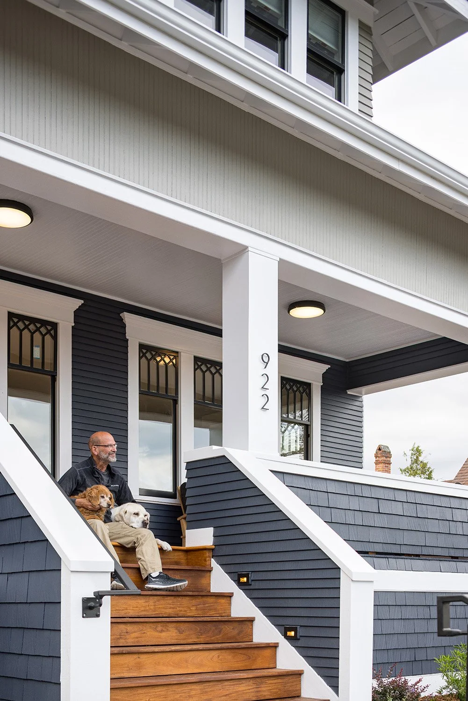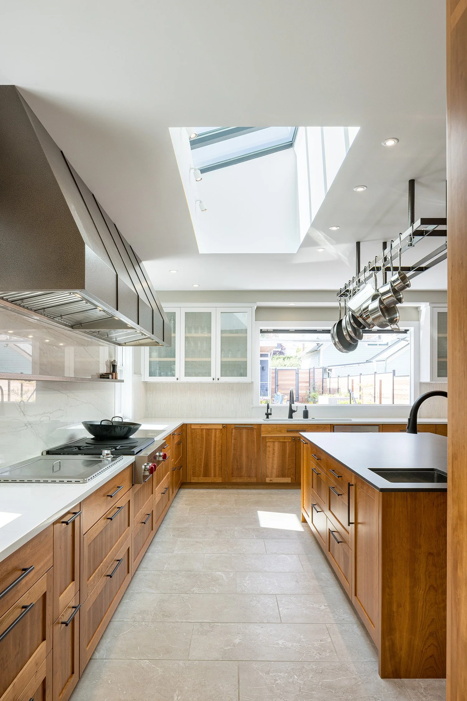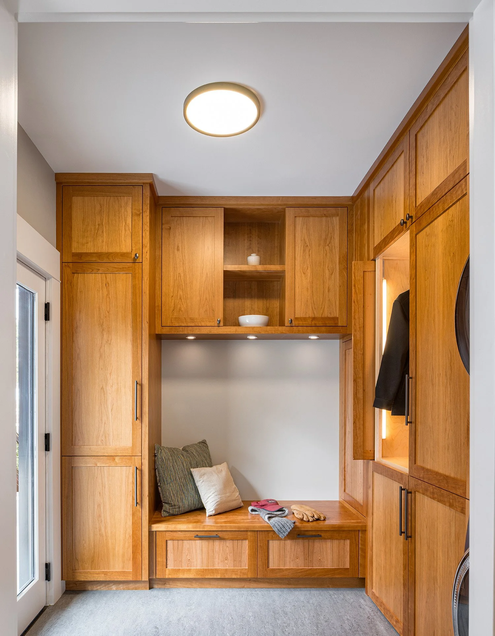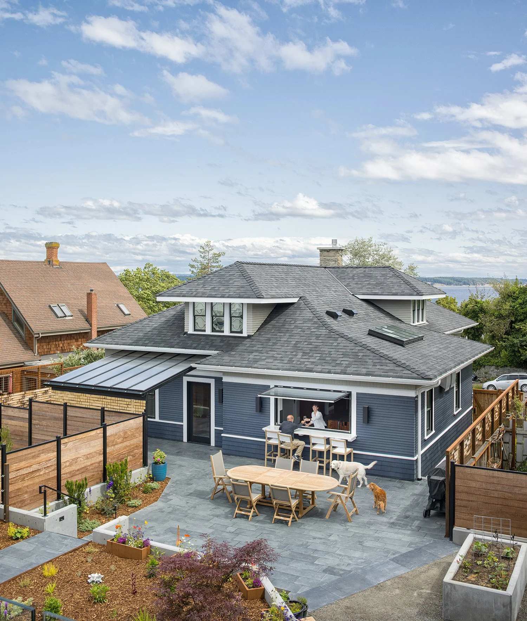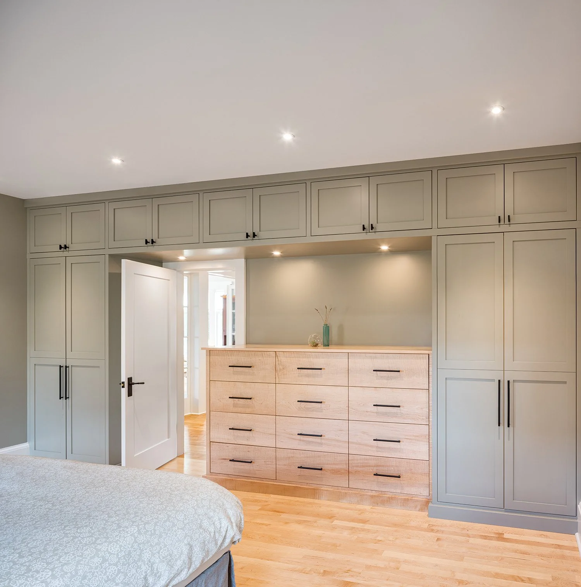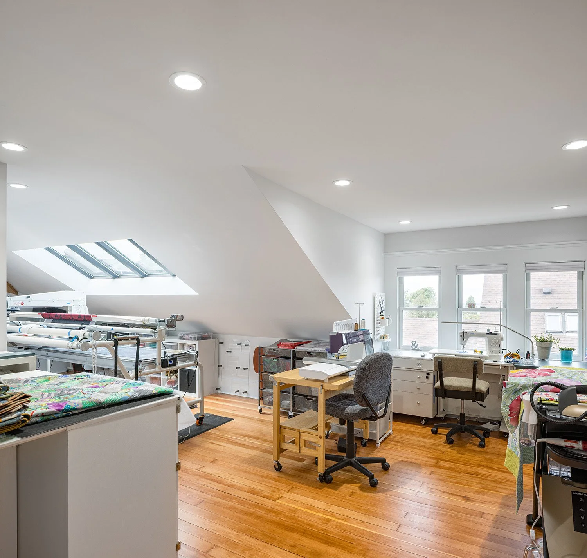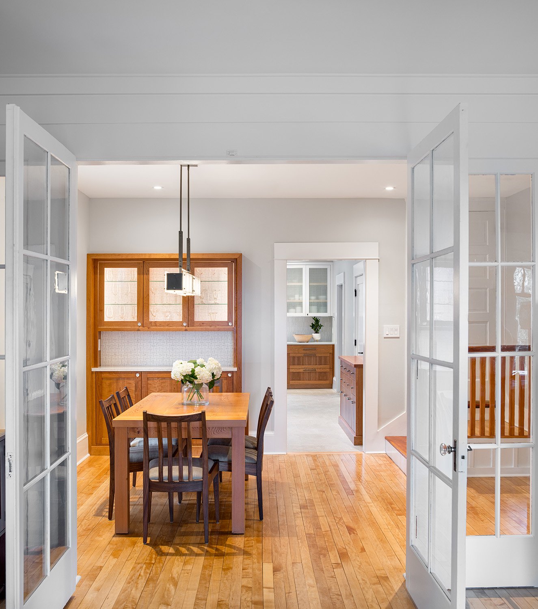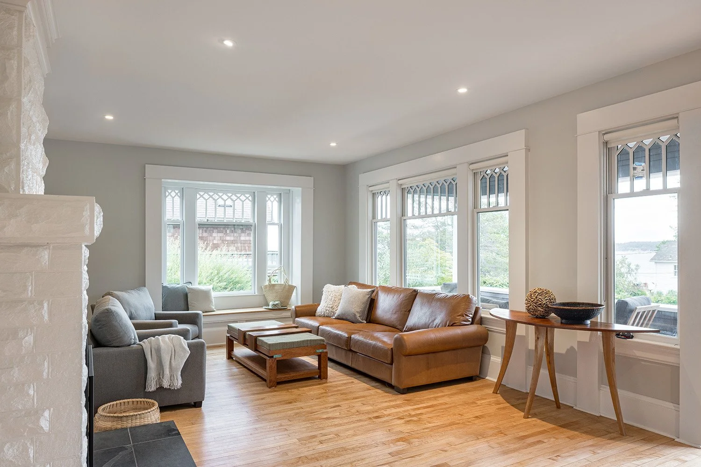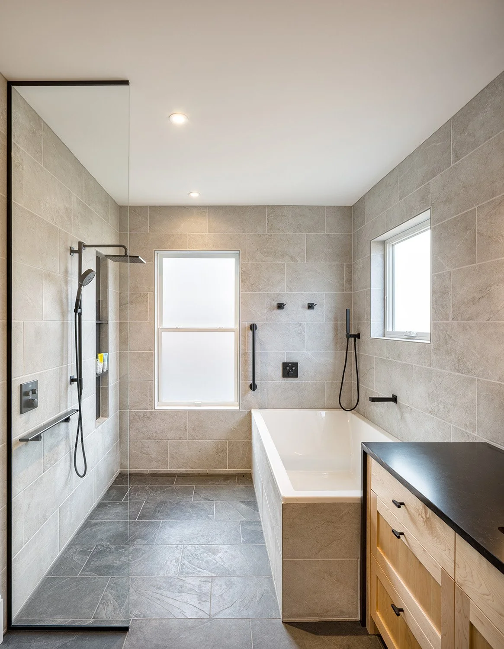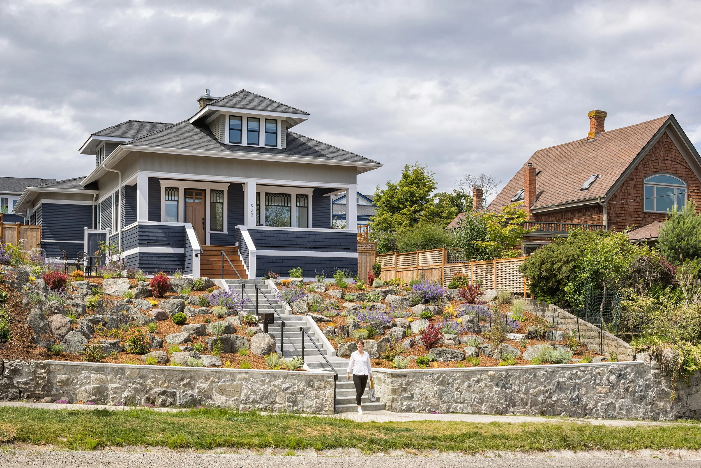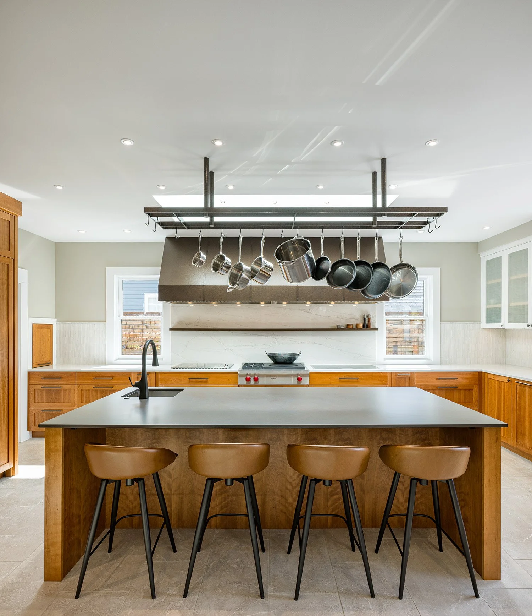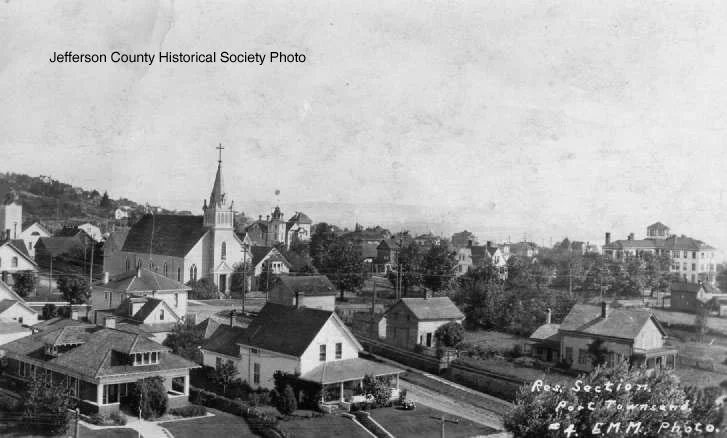STURROCH HOUSE
Originally built around 1911, this foursquare craftsman bungalow within the historic district of Port Townsend has been given a thoughtful new lease on life—another hundred-plus years of relevance and resilience. The project is a full historical rehabilitation, complete with a new foundation and select additions, while retaining the soul of the original home. Every piece of trim, every window profile, every detail of character was carefully matched to the existing, ensuring continuity with its past.
Not everything is a period replication, however—this home also embraces modern living. A professional-grade chef’s kitchen, complete with an oversized awning window that opens seamlessly to the backyard, sets the stage for gatherings that spill outdoors.
The rehabilitation extended beyond the walls of the home into the landscape. The area between the existing ADU and woodshop was reshaped to create a fully accessible path, while large stormwater infiltration systems were installed to manage runoff sustainably. At the street, the historic stone wall was carefully rebuilt using the original boulders, and the front concrete steps were restructured with additional landings.
As the first phase of the project, a new woodshop was constructed alongside the ADU, topped with a roof deck that offers elevated views and expanded outdoor living space. This early addition not only supports the daily life and creative work of the owners but also establishes a layered relationship between the main house and its outbuildings.
LOCATION: Port Townsend, Washington
SQUARE FOOTAGE: 1,880 sf
StudioSTL TEAM: Simon Little, Monica Mader
CONTRACTOR: Brent Davis Construction
COMPLETION DATE: Completed, 2025
PHOTOGRAPHY: Josh Partee Photography
