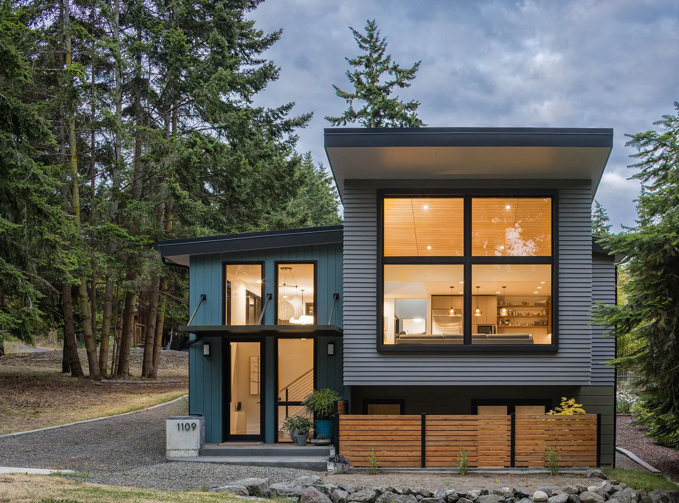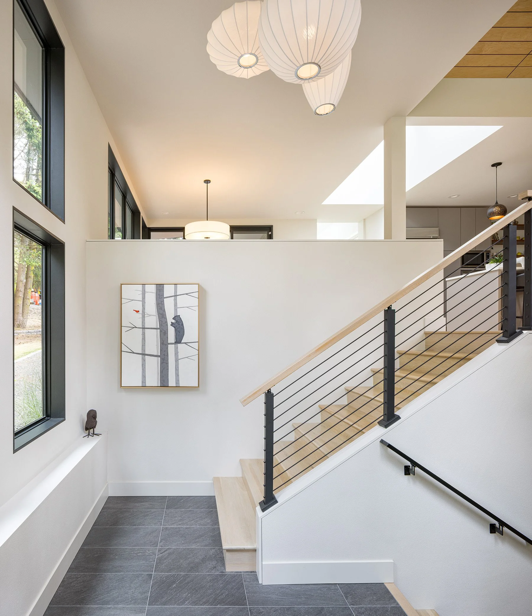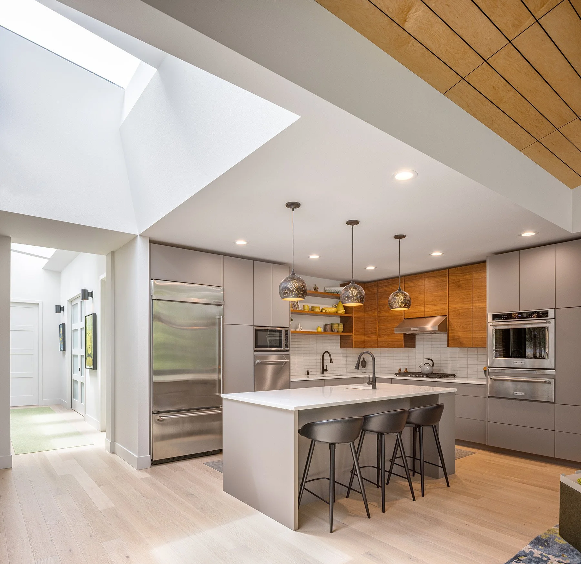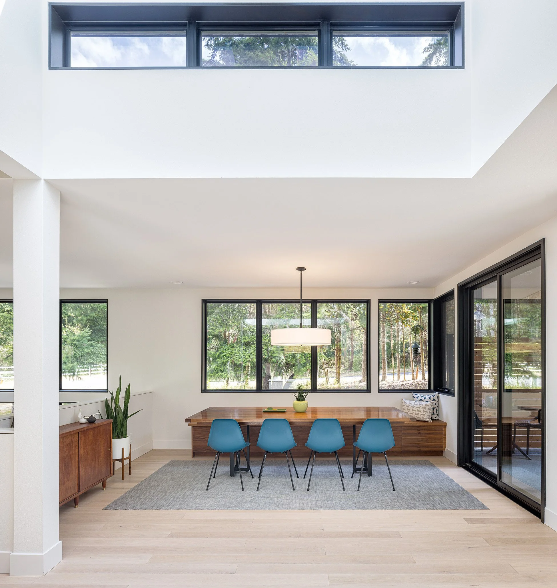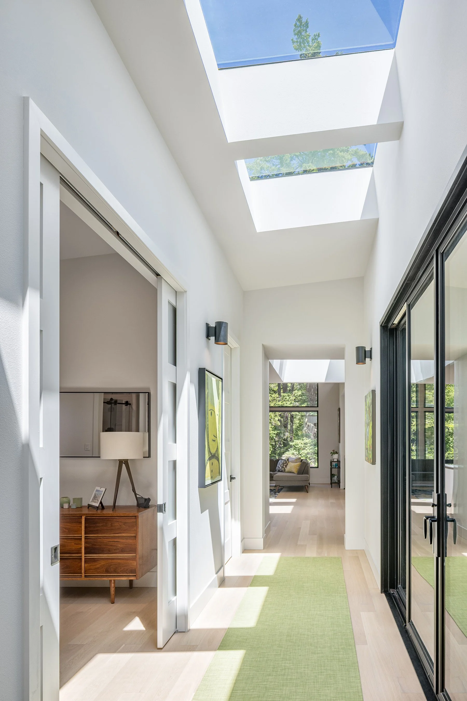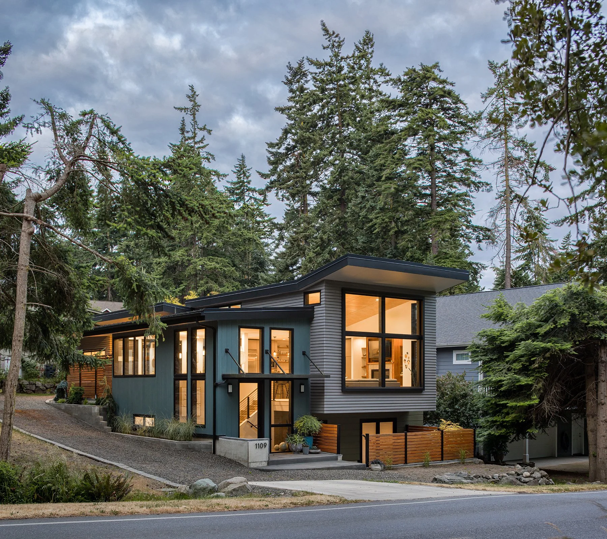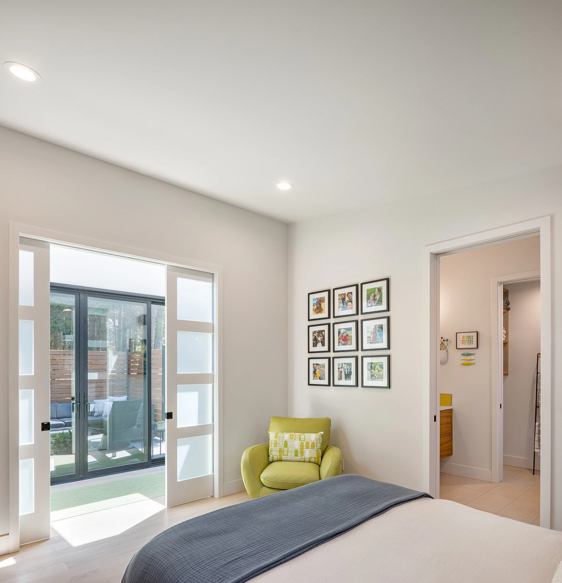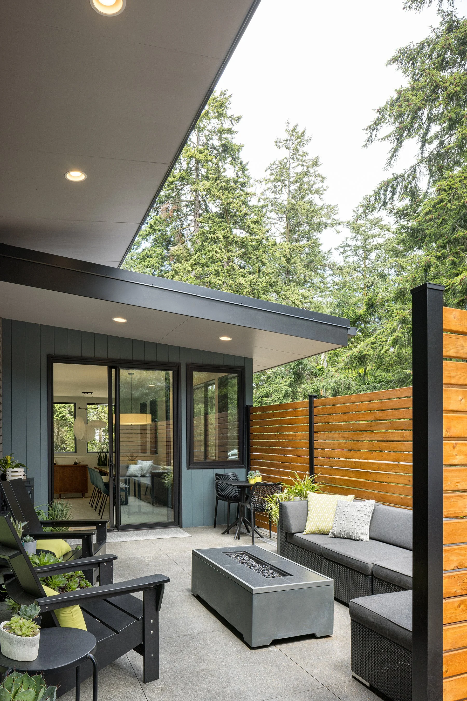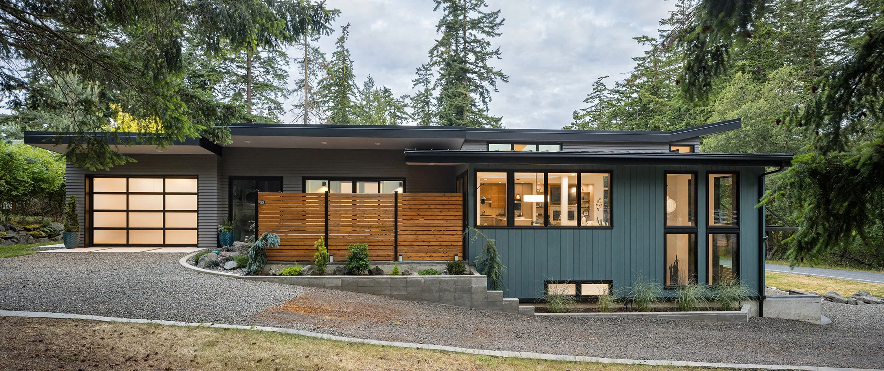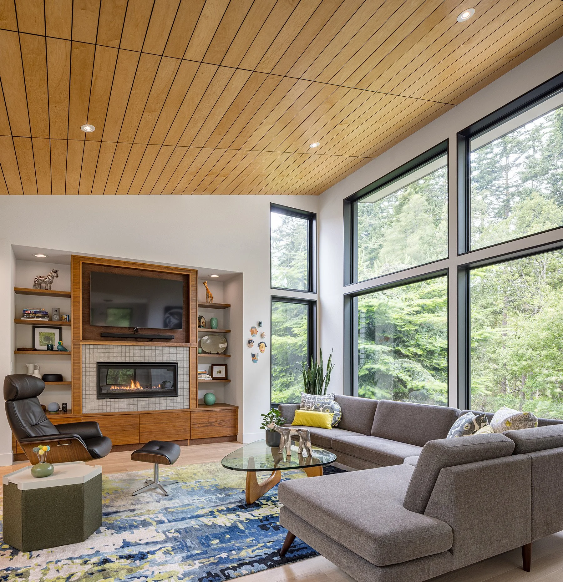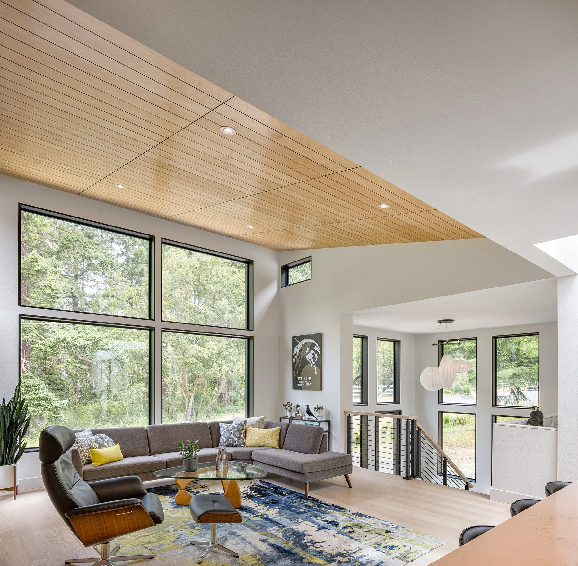SEARCHLIGHT HOUSE
Set on a constrained city parcel adjacent to Fort Worden, this home embraces both its urban context and its historic neighbor. Inspiration was drawn from the nearby bunkers, reflected in unique skylights and clerestory windows that bring soft, shifting light deep into the interior. Designed with flexibility in mind, the plan includes a separate lower-level ADU, expanding possibilities for multigenerational living or rental use.
By evening, the home glows with a lantern-like presence, its expansive glazing illuminating the neighborhood. Inside, the ambitious owner outfitted the spaces with a curated collection that reflects a strong midcentury sensibility. The primary bedroom features double pocketing doors that open to a private courtyard, visually extending the footprint.
Balanced between efficiency, adaptability, and expressive form, the home stands as a thoughtful contemporary counterpart to its historic setting.
LOCATION: Port Townsend, Washington
SQUARE FOOTAGE: 1,455SF upper level; 1,020 sf lower level
StudioSTL TEAM: Simon Little, Monica Mader
CONTRACTOR: Owner + G. Little Construction
COMPLETION DATE: Completed, 2021
PHOTOGRAPHY: Josh Partee Photography
