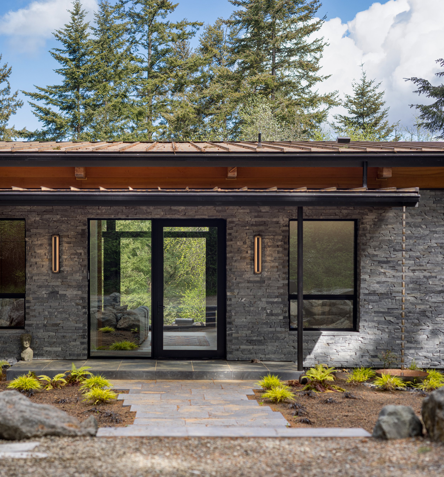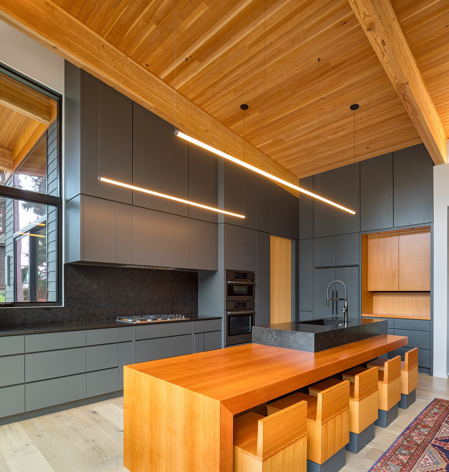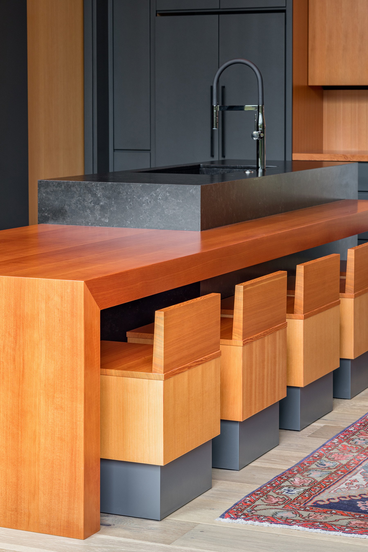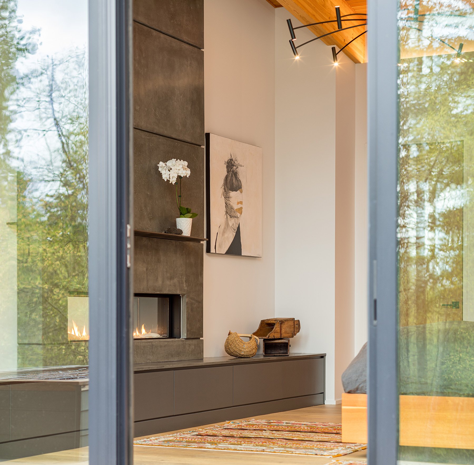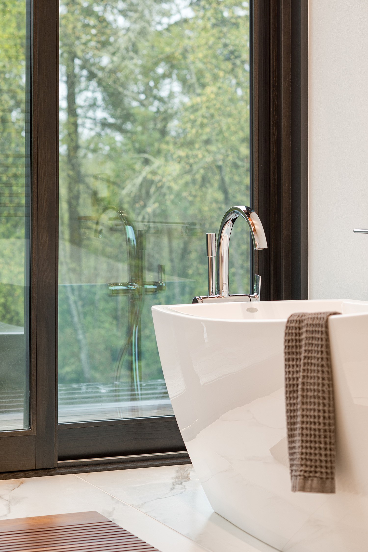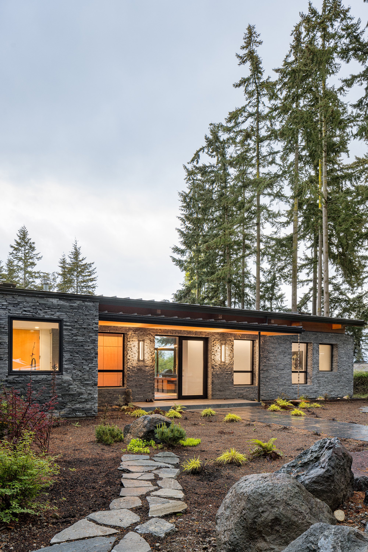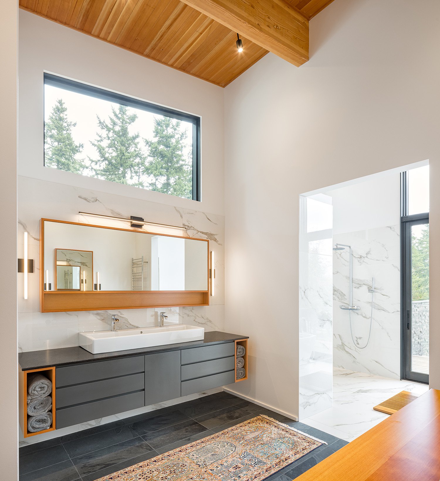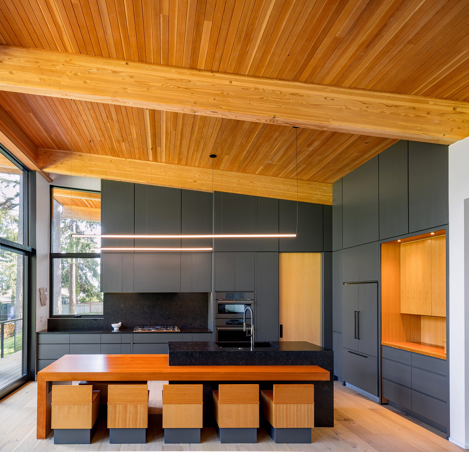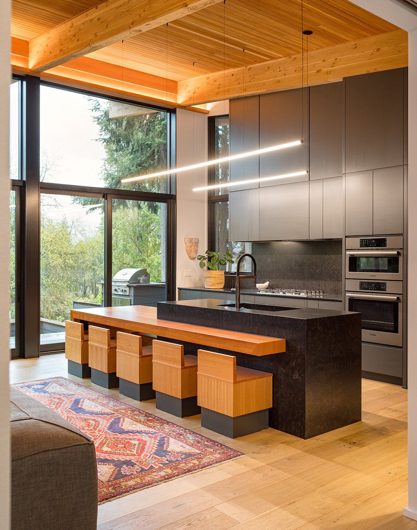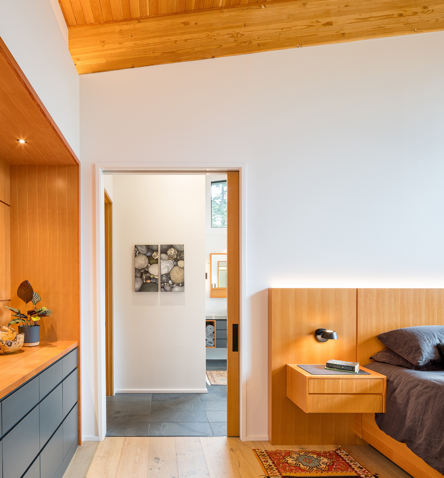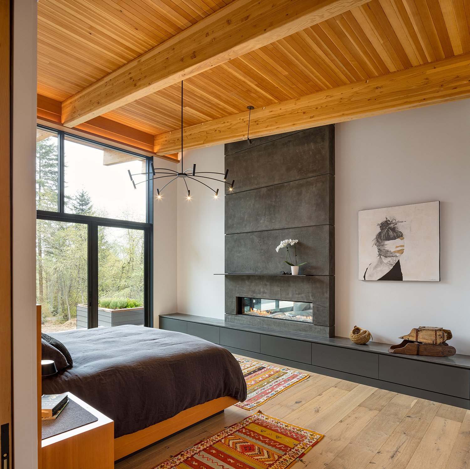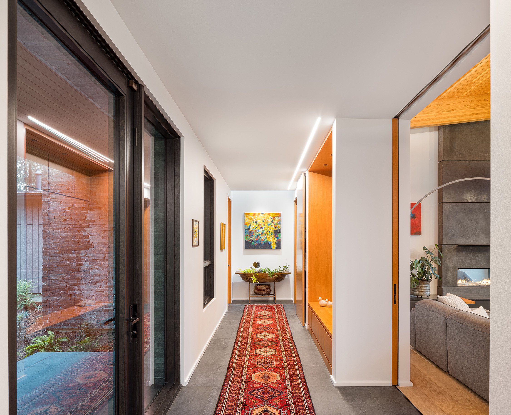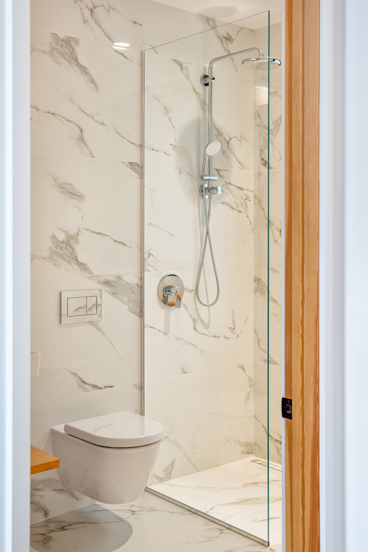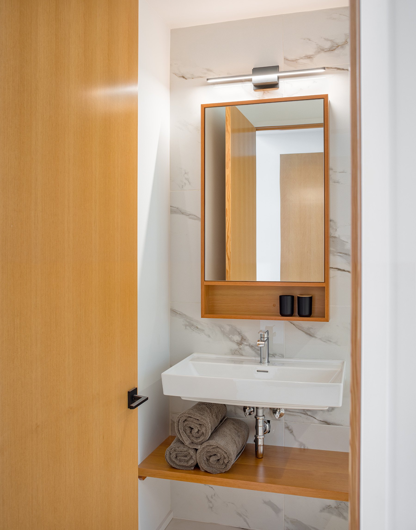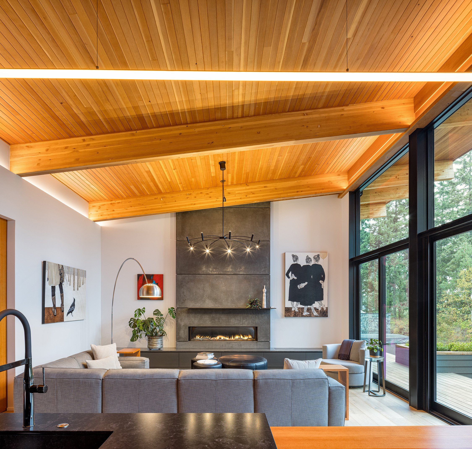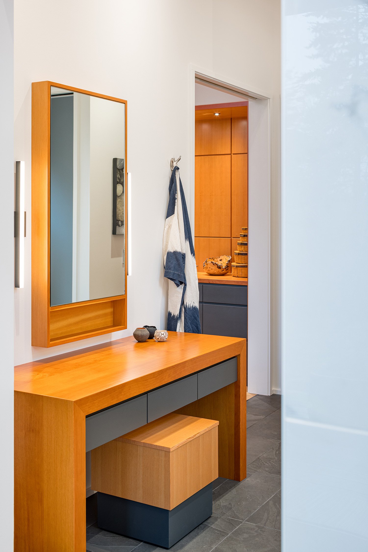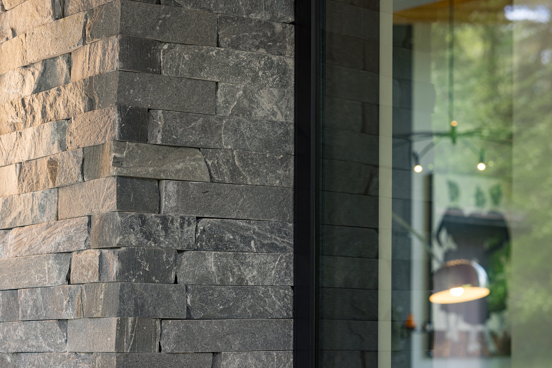ROOKERY HOUSE
Tucked into a grove of towering firs on a gentle east-facing slope, this single-level home draws inspiration from its Pacific Northwest surroundings—and from the nearby great blue heron rookery that lends the property its name.
The design was shaped by the clients’ desire for aging-in-place living without sacrificing openness or hospitality. A clear linear circulation path organizes the plan, separating private and guest spaces while anchoring the home to the roadside edge. This stone-clad corridor, lined with deep-set windows, acts as both a visual and acoustic buffer from the street, enhancing privacy while still pulling in soft, diffuse light.
Shed roof forms tilt upward toward the landscape opening views across the site. The main living spaces extend directly onto an elevated rear deck, strengthening the indoor-outdoor connection.
Inside, a restrained material palette brings warmth and texture: fir ceilings and accents, wide-plank wood floors, and custom cabinetry establish a quiet continuity throughout. A cast-concrete surround grounds the central living space, framing a tunnel fireplace that anchors the open-plan interior. Much of the furniture—including the bar stools, primary bed frame, tables, mirrors, and vanity—was custom-designed to reinforce the architectural language and maintain a seamless, integrated vision.
LOCATION: Port Townsend, Washington
SQUARE FOOTAGE: 2,176 sf
StudioSTL TEAM: Simon Little, Monica Mader
CONTRACTOR: Brent Davis Construction
COMPLETION DATE: 2022
PHOTOGRAPHY: Josh Partee Photography, complete project photography
