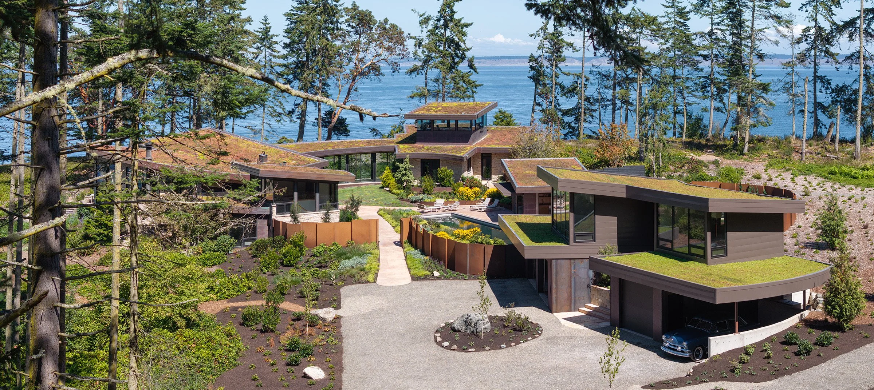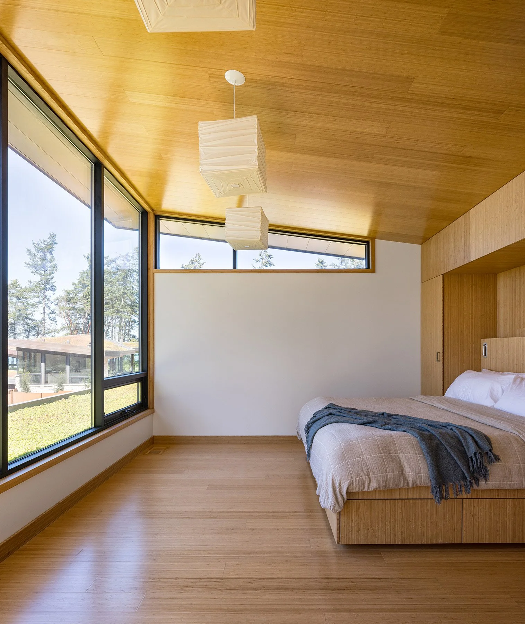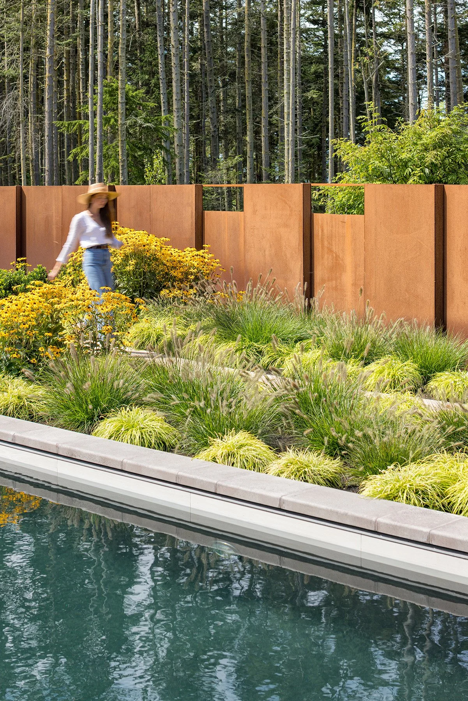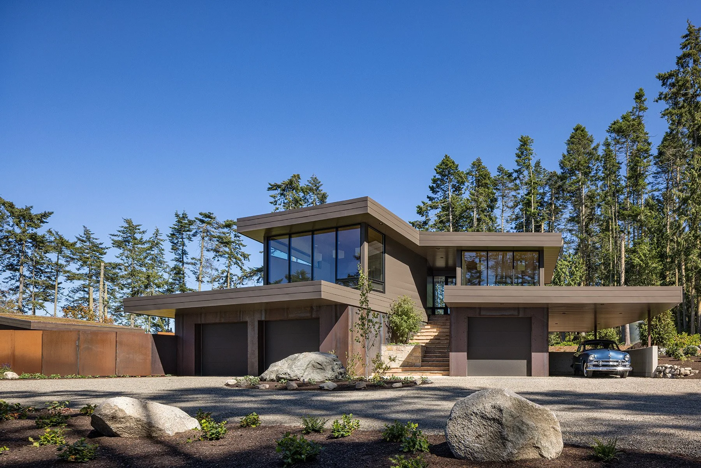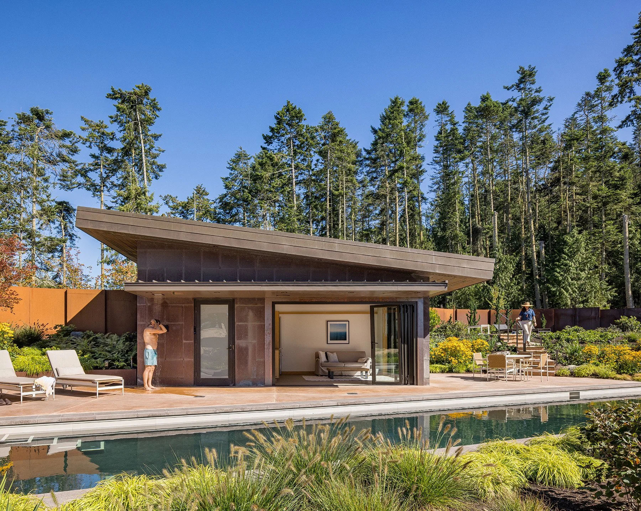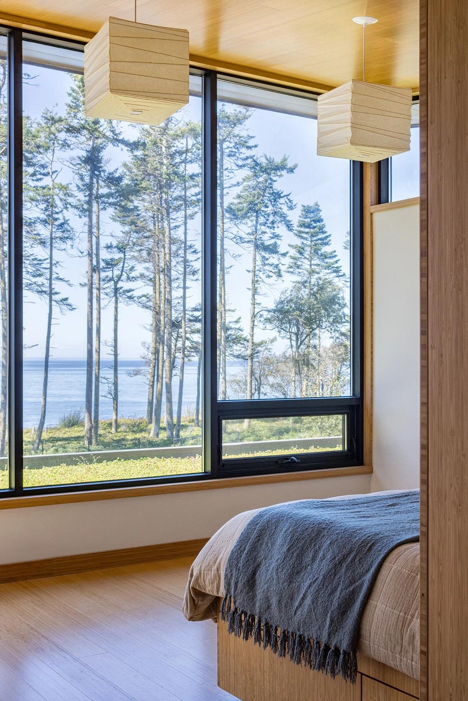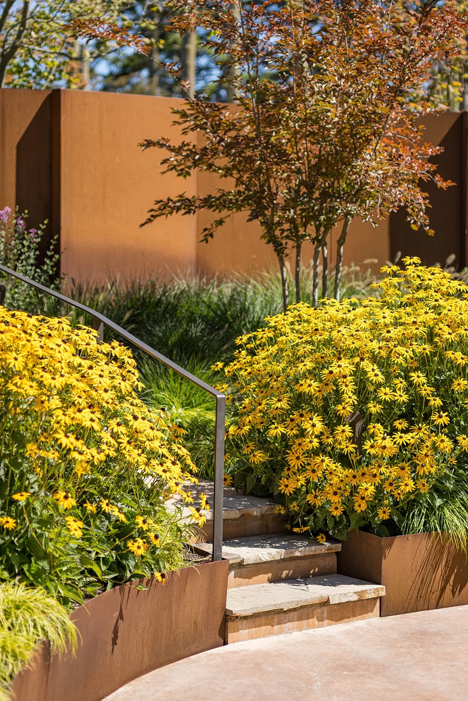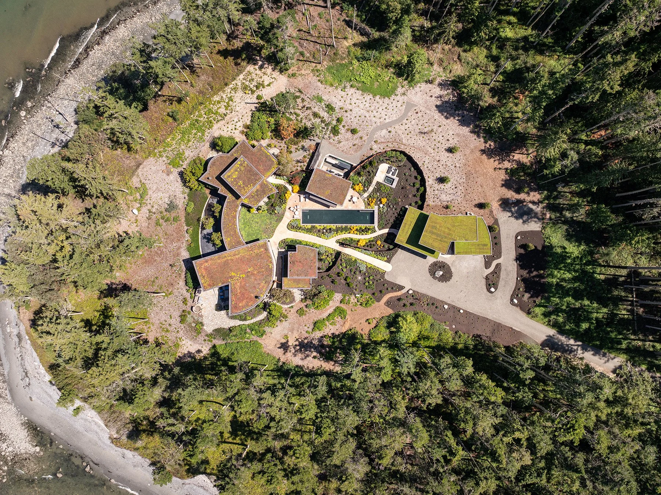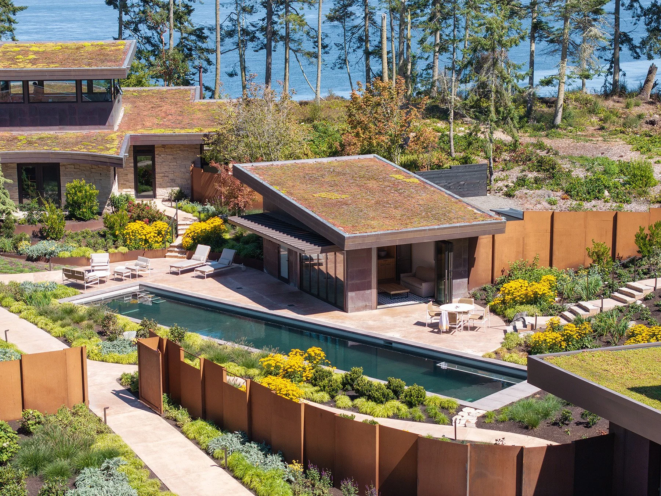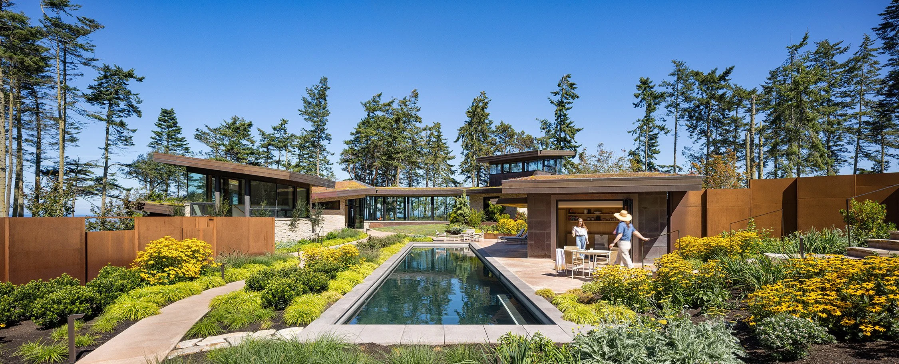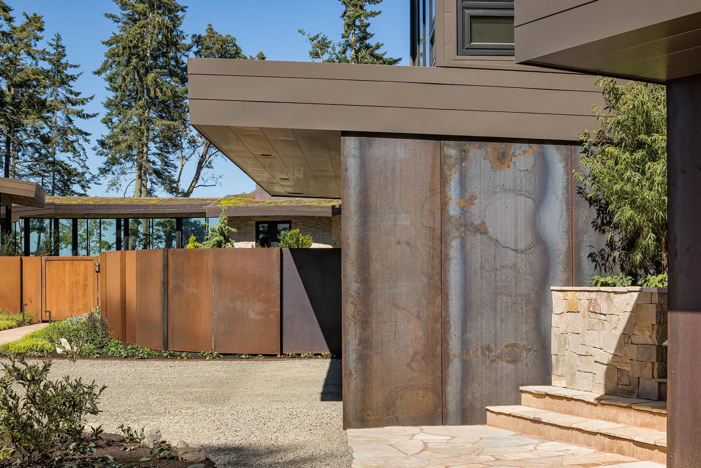OXIDE PROJECT
Set on a rural property on Washington’s Quimper Peninsula, this project reimagines a landscape around an existing home through a cohesive masterplan that blends architecture and nature. The design introduces a series of new site elements—including a 60-foot lap pool, a pool house converted from an old garage, and a new garage with accessory spaces above—each carefully composed to echo the character of the original residence.
The new structures draw from the home’s material and formal language, using weathered steel and copper exteriors that develop a rich, natural patina over time. Dramatic rooflines, sweeping curves, and moments of transparency create a playful dialogue between built form and the surrounding landscape.
Inside, the palette is restrained yet warm: all cabinetry and interior surfaces are crafted from bamboo plywood, celebrating a renewable material with a refined, modern sensibility. Green roofs planted with sedum blanket each structure, extending the landscape upward and reinforcing the project’s quiet integration with its rural setting.
LOCATION: Port Townsend, Washington
SQUARE FOOTAGE: 1,240SF garage w/ 640SF bonus rooms above; 380SF pool house. (primary residence not in scope)
StudioSTL TEAM: Simon Little, Shane Harper
CONTRACTOR: Brent Davis Construction
LANDSCAPE ARCHITECT: Gregory Landscape Architecture
COMPLETION DATE: Completed, 2025
PHOTOGRAPHY: Josh Partee Photography, complete project photography
