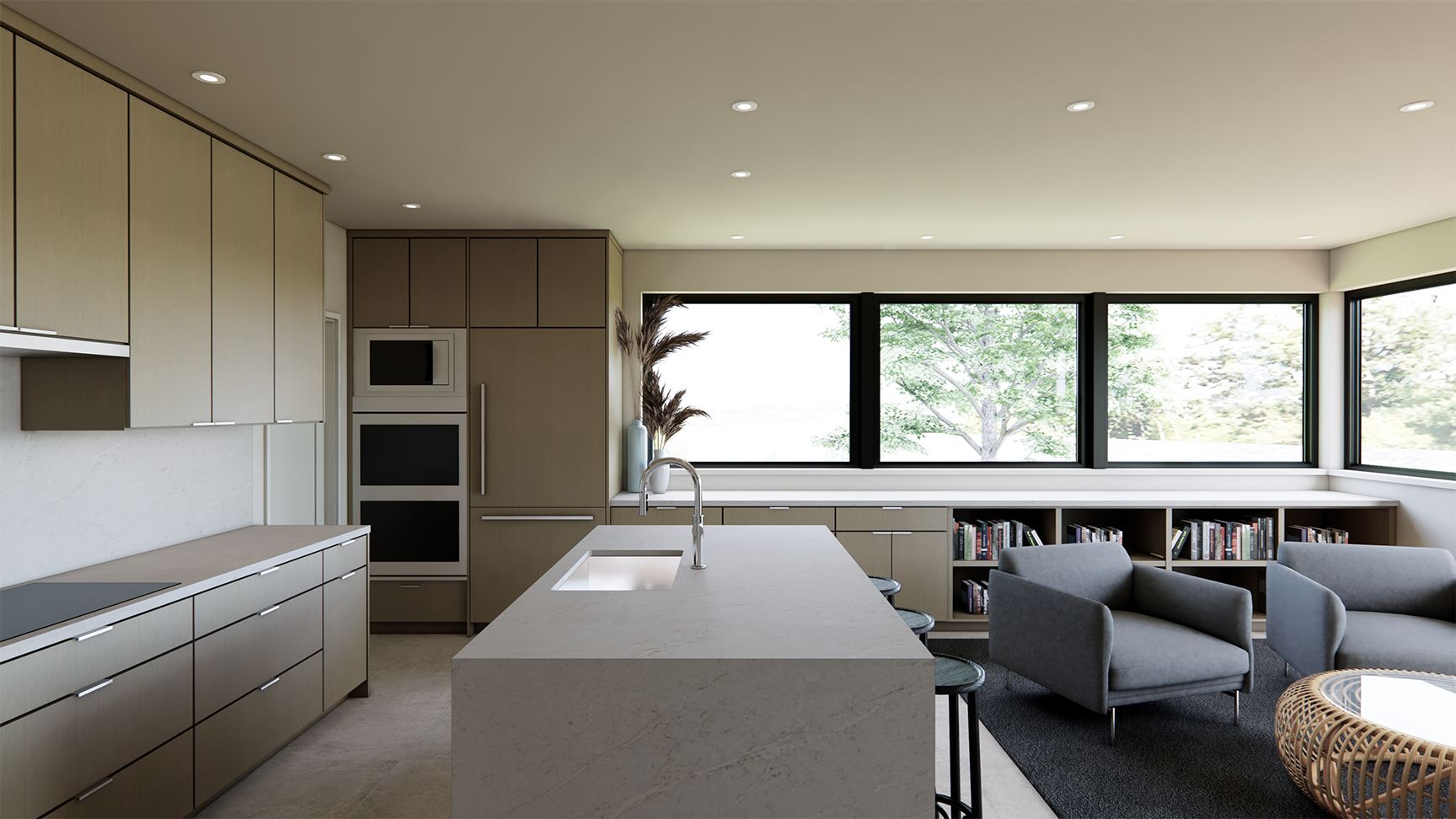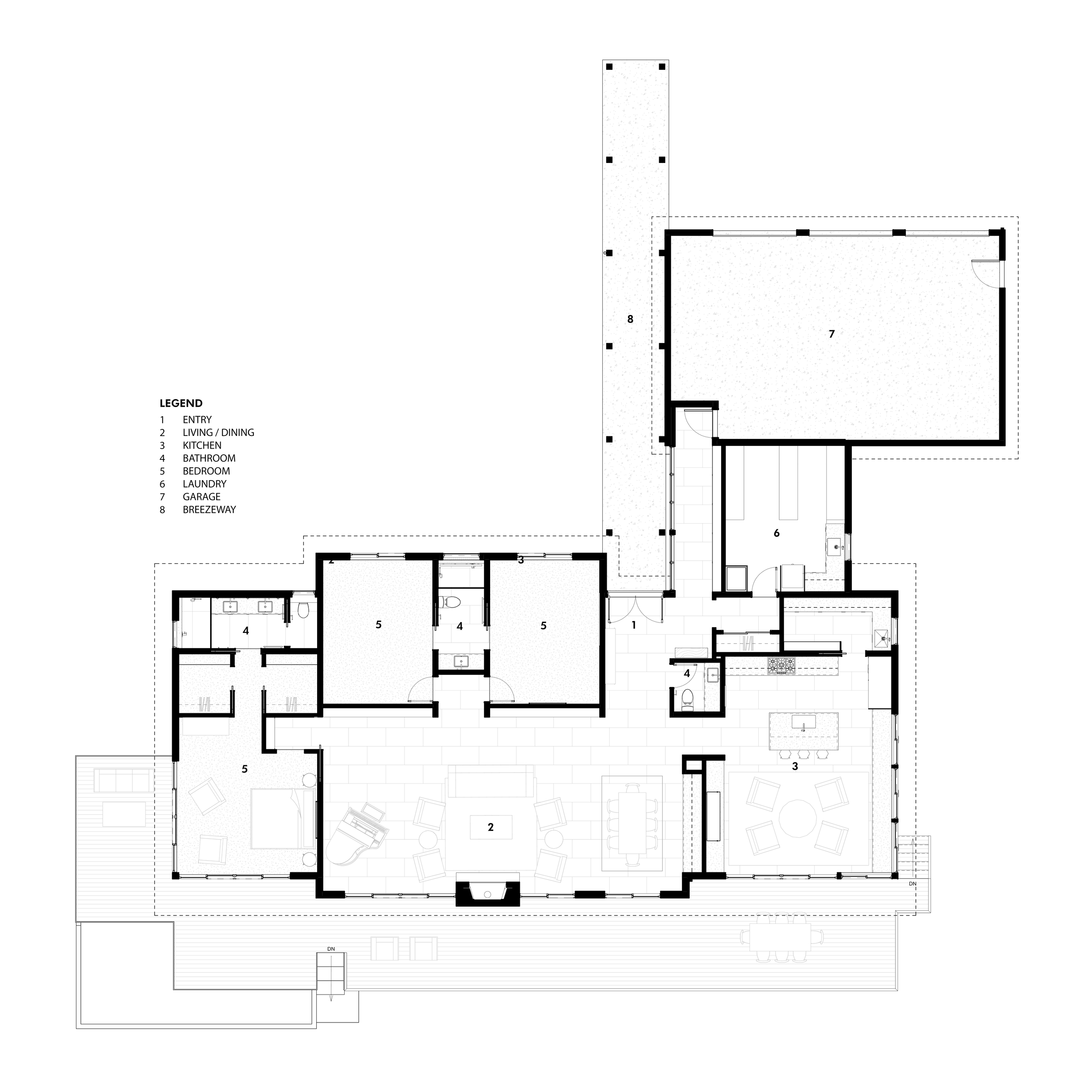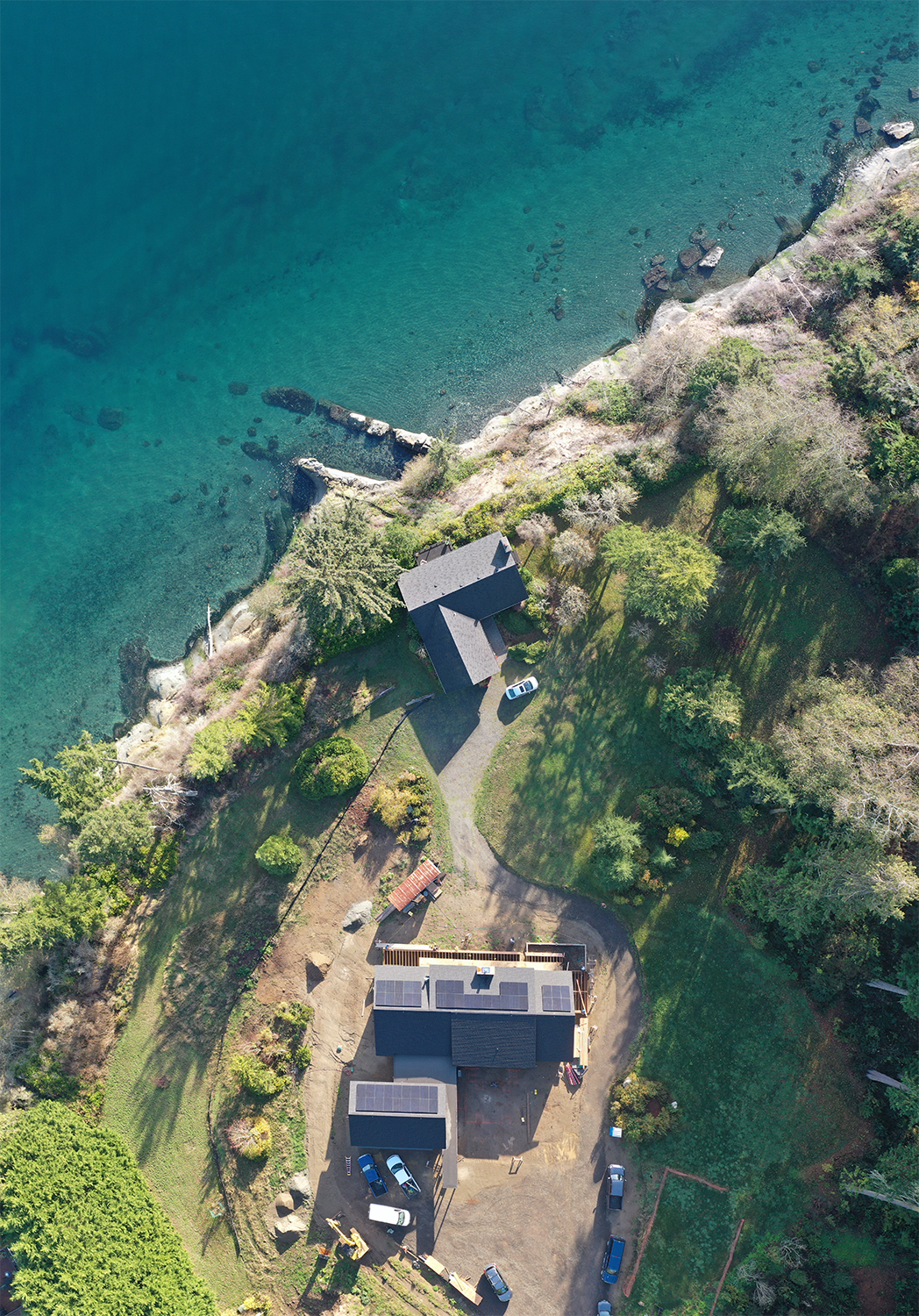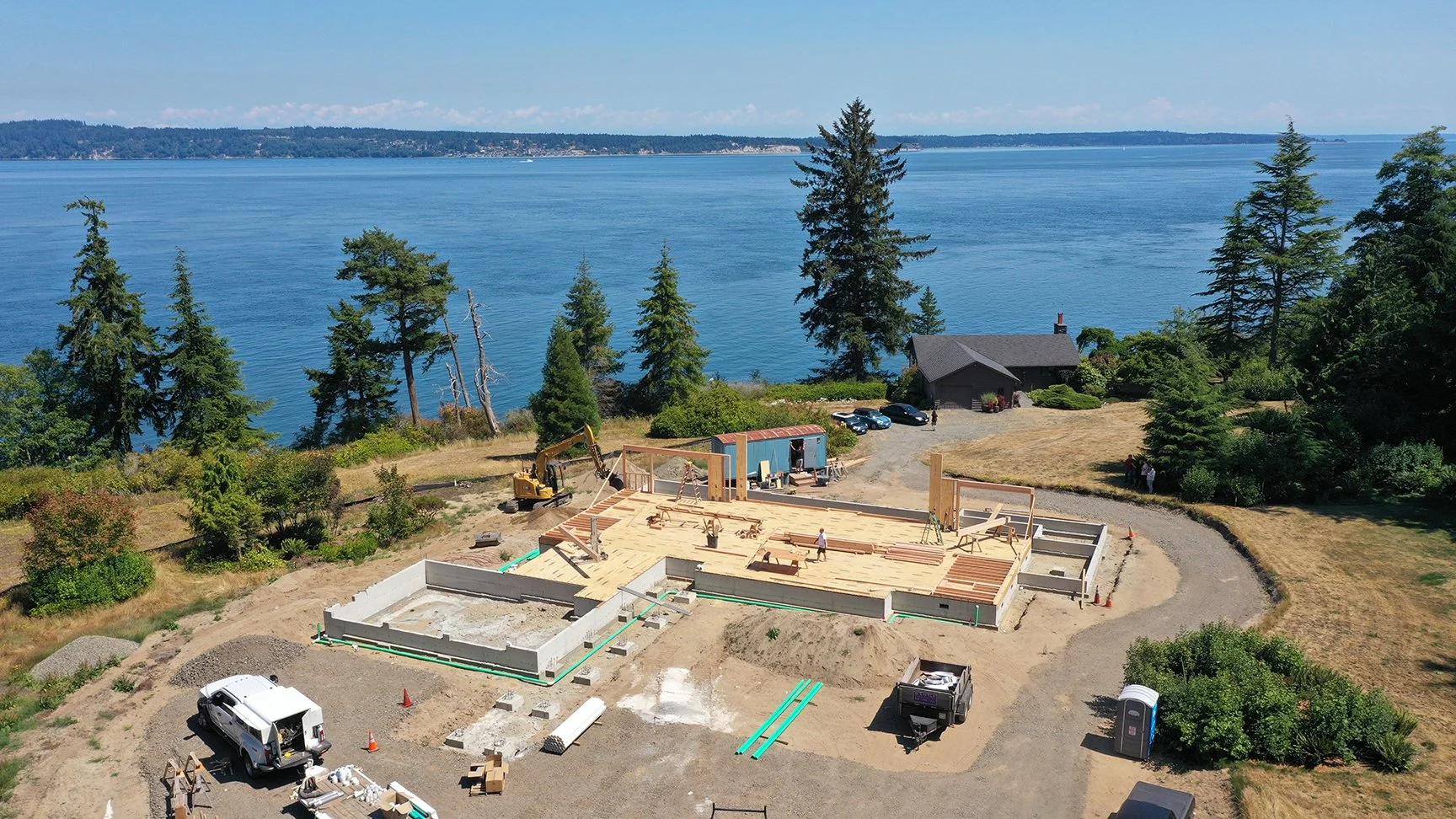CADENCE HOUSE
Thoughtfully nestled along an east-facing, gently sloped shoreline, this home reveals itself at the end of a long, winding drive through dense forest. The journey—moving from the enclosed woodland to an open waterfront clearing—sets the tone for the architectural experience to come.
This interplay of compression and release is echoed in the home's layout. Visitors are guided along a covered walkway, passing through a low, intimate entryway before being greeted by a breathtaking panorama of the Puget Sound, framed by expansive glass.
Inside, the design strikes a careful balance between outward views and inward reflection. Generous glazing invites the landscape in, while curated shelves of books and artisan pottery ground the space with warmth and personality. Blending timeless materials with modern restraint, the home embodies a sense of calm, clarity, and intentional living.
LOCATION: Nordland, Marrowstone Island, Washington
SQUARE FOOTAGE: House 2,900 sf, Garage 800 sf
StudioSTL TEAM: Simon Little, Shane Harper
CONTRACTOR: G. Little Construction
COMPLETION DATE: Under Construction, 2026
PHOTOGRAPHY: Renderings by studioSTL, Inc.










